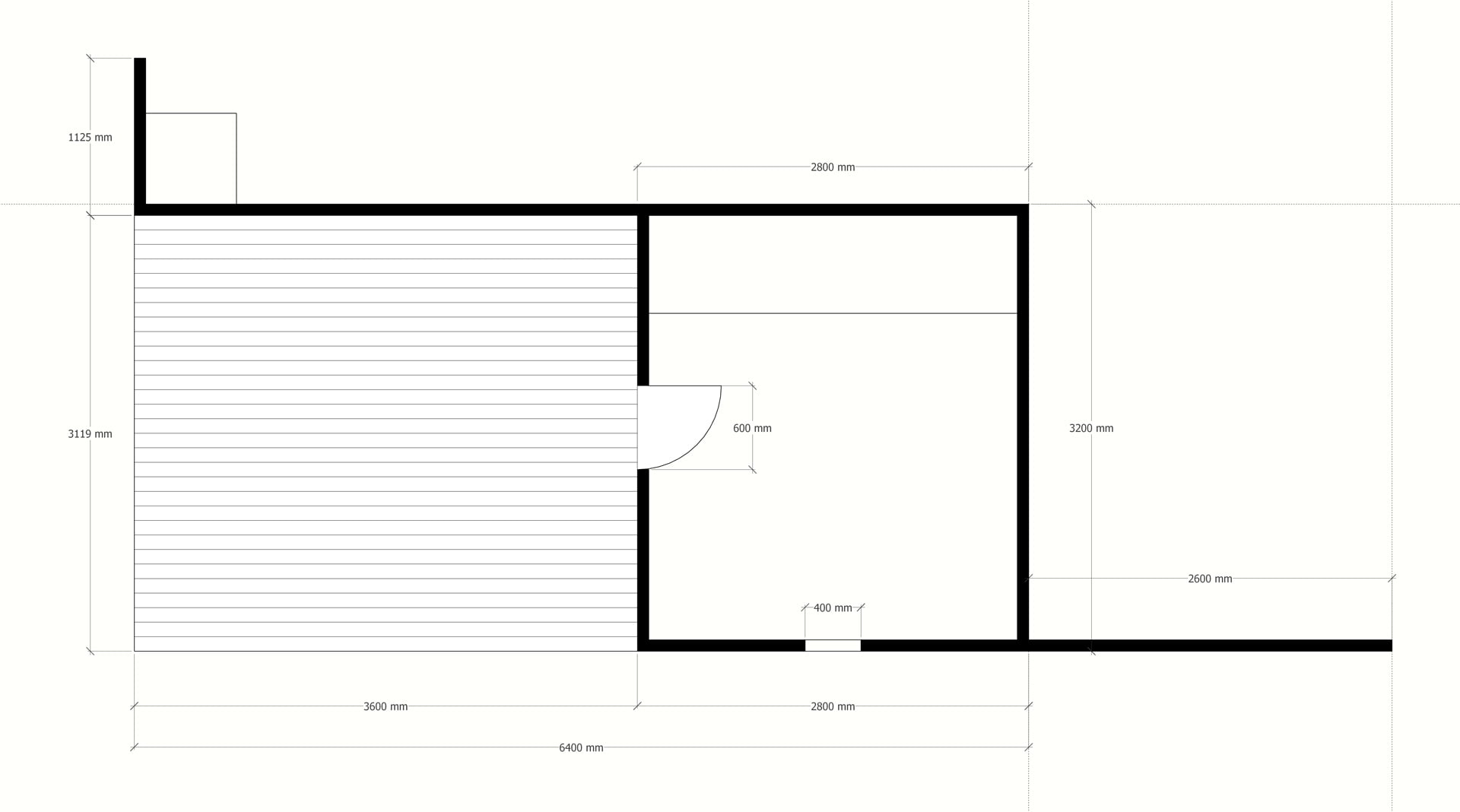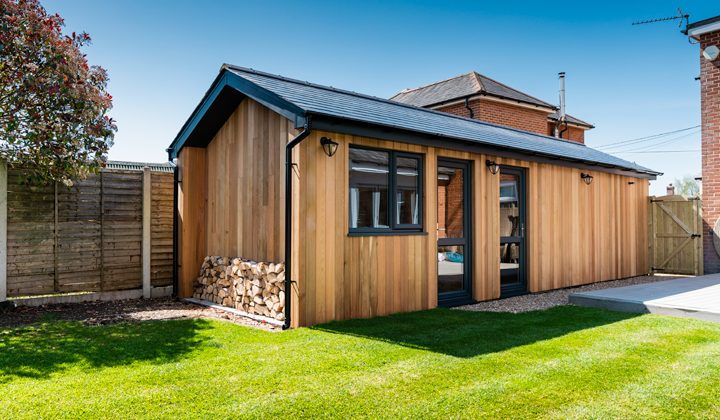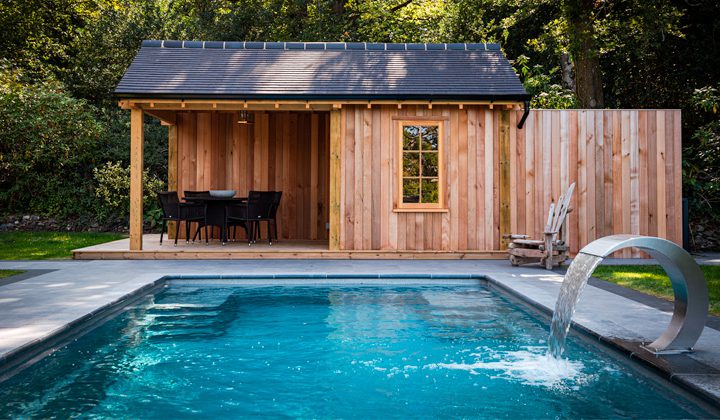New Forest Pool House South Coast
This pool house belongs to our client who lives in a beautiful home in the New Forest, Hampshire.
Having totally redesigned their house, the garden and outside pool/living became the focus of their attention.
Premier Garden Offices worked hard to create a versatile and impressive garden room pool house that would add impact, versatility and joy to the family home.
- Constructed within 3 weeks and fully integrated into the landscaping programme.
- Fully clad in Canadian Western Red Cedar.
- 3.6m x 3.12m with extensive patio area.
- Bespoke shower.
- Screen separated plant room area.
- Pine decking.
- Treated pine timber structure.
- Roof concrete tiles.
Floorplan

[ our portfolio ]Some of Our Works



